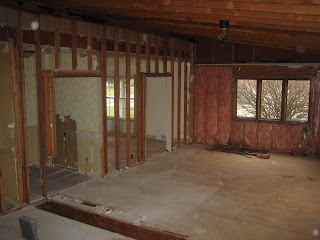Photos of the new house!
Monday, April 21, 2008
Well what can I say, this house used to be completely furnished. This is after one week!
This is the view from the old living room to the den; window points to the alley. The old living room will remain a living room but the den will become a family room that flows into the new kitchen.
This is the upstairs bath. A new master suite will also be added on, including master bath.
Here is the view again of the old kitchen, will become the new dining room.
This is a view of the front

The back of the house; footings dug for a bump out addition that will become the new breakfast area and garage. There will be two garage entrances one from the front the other from the alley.
View of the old living room and front door.
View of the space that will become the new family room/kitchen. The first doorway is stairs leading to the basement.











1 comments:
Looks like a really cute place!! You might get attached!! :-)
Post a Comment